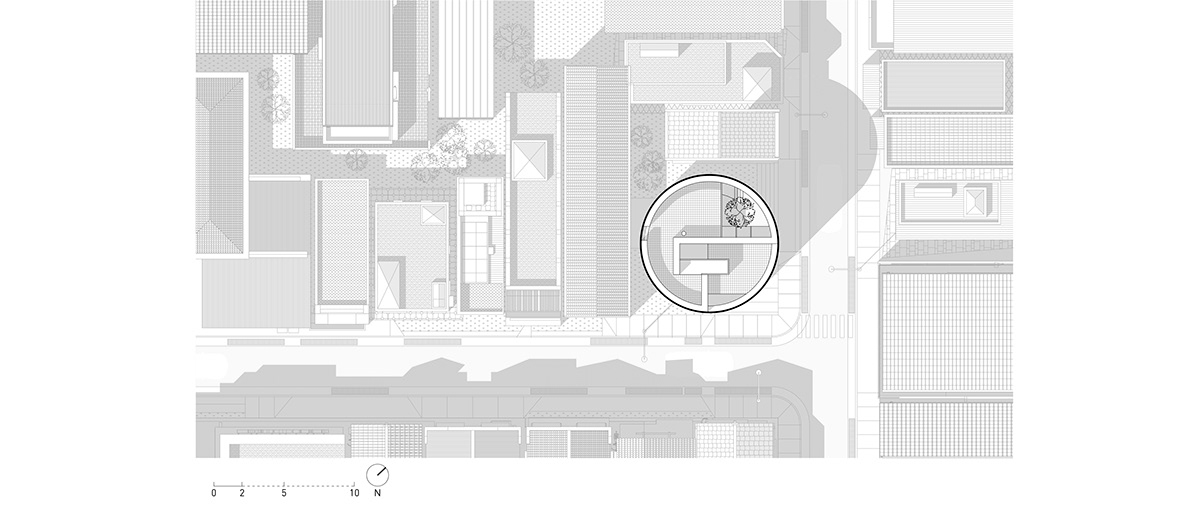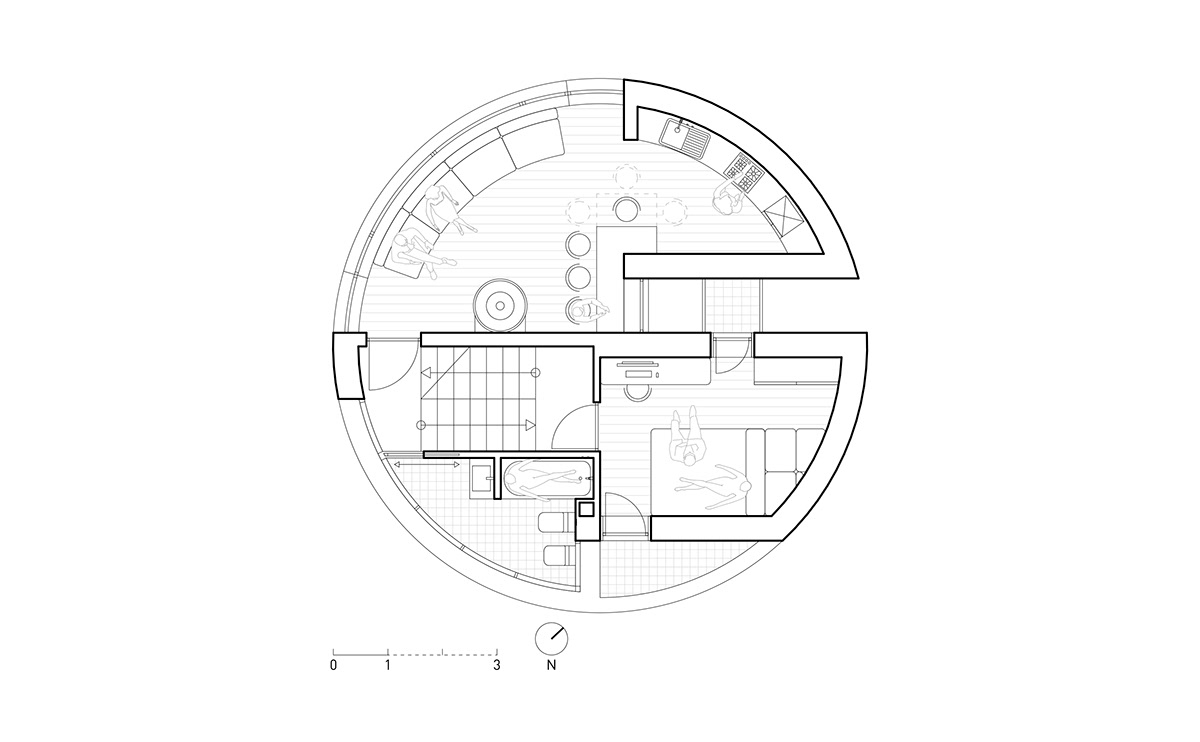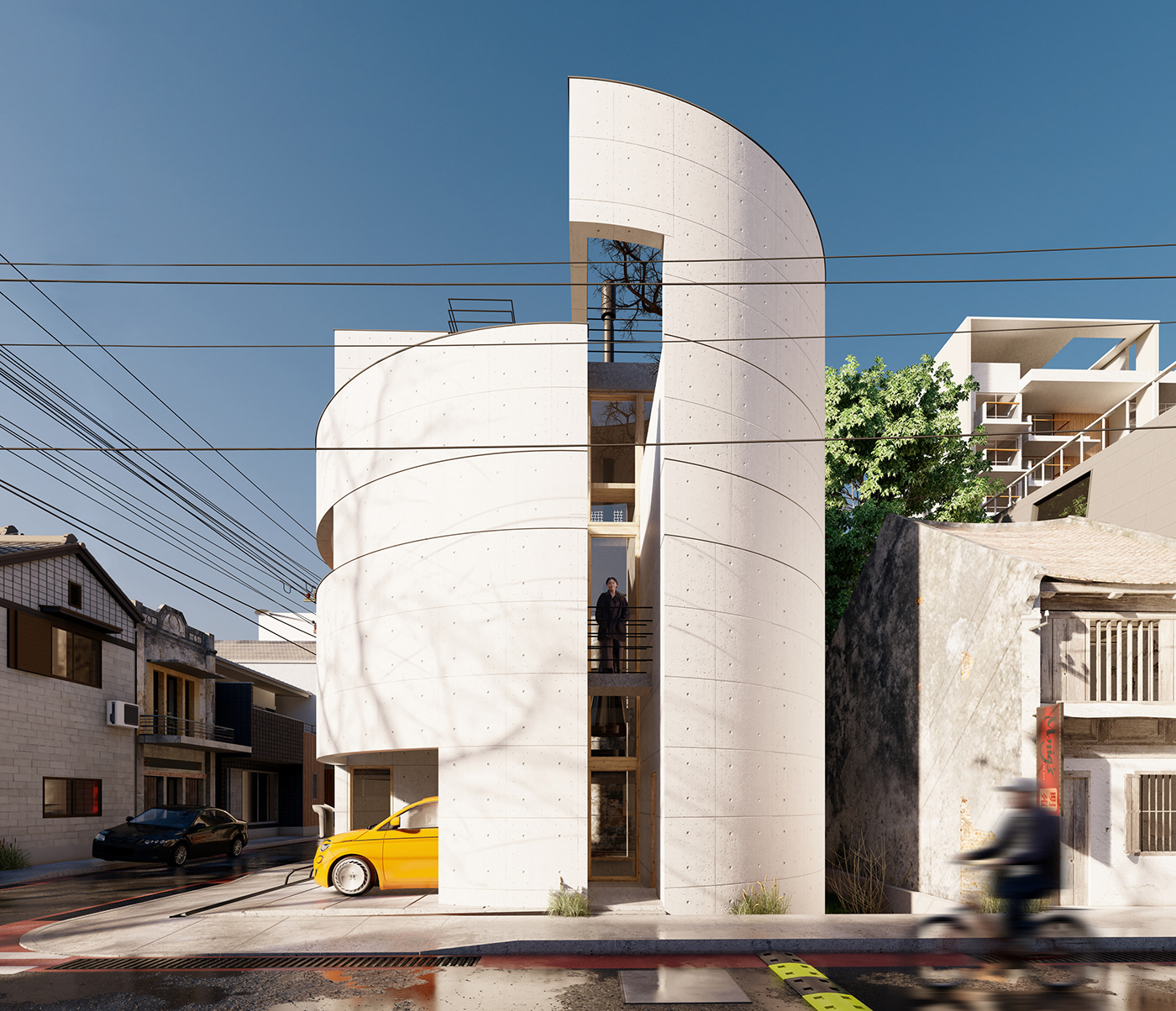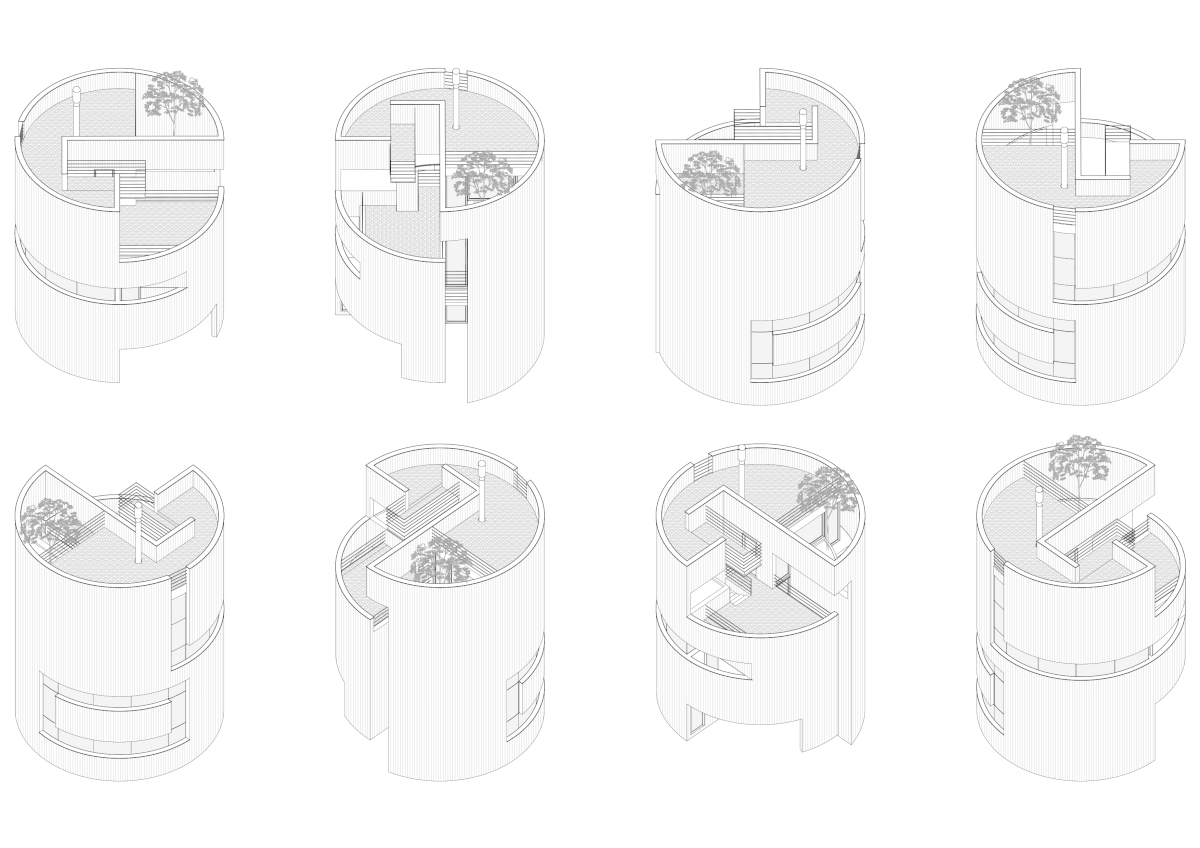工房のある家

location: Tokyo, Japan
function: family house with workshop
area: 145 m2
status: preliminary design (2022)
architect / visualization: Evgeniy Kolesnikov
Designing for us in this context was a novelty, but the task from the customer turned out to be quite solvable. The site is located in a very dense building and is located on the corner of a residential area at the intersection of two roads. The house should accommodate not only the usual living functions but also a separate family workshop. That is why we have made a separate entrance for the residents of the house and another one for the students of the workshop.
Masterplan




One of the main tasks was the shape of the house. The customer asked to make the shape of the building eye-catching, as the workshop will be located in the house. The round shape of the building seemed to us the most acceptable, as the building is located at the intersection of two streets and has two entrances - one for residents, the second for students of the owners. The restrained and strict form of the building falls out of context, but this is done on purpose.




First floor plan

The first floor houses the entrance-garage, workshop and storeroom at the workshop. A separate entrance for the workshop opens onto one of the main streets, where the workshop's advertisement will be displayed. The workshop is located below the level of the first floor, which allowed the living room to increase to 4 meters. The view from the workshop overlooks a small garden in the back of the site, which allows you to forget about the noisy street and tune in to work.
Second floor plan

The second floor houses the living room and kitchen. The bedroom and bathroom are half a level higher. The view from the living room also reveals the garden at the back of the plot. The view from the dining room window reveals a thin well to the street. Another interesting challenge was to place the fireplace in the center of the house. The bedroom also has access to two tiny balconies.
Third floor plan

The third floor accommodates a child's bedroom overlooking a small garden on a rooftop with a tree and a small bathroom half a level below. From this level, we can go to the roof where we can place sun loungers in the summer, or spread out a large table and hold an open-air workshop.
Section 1





